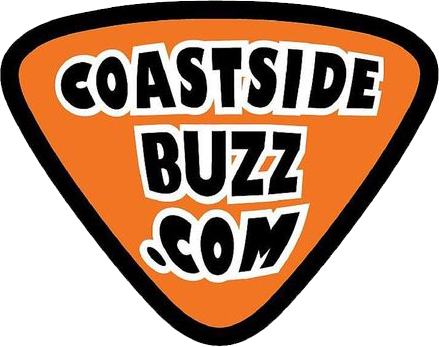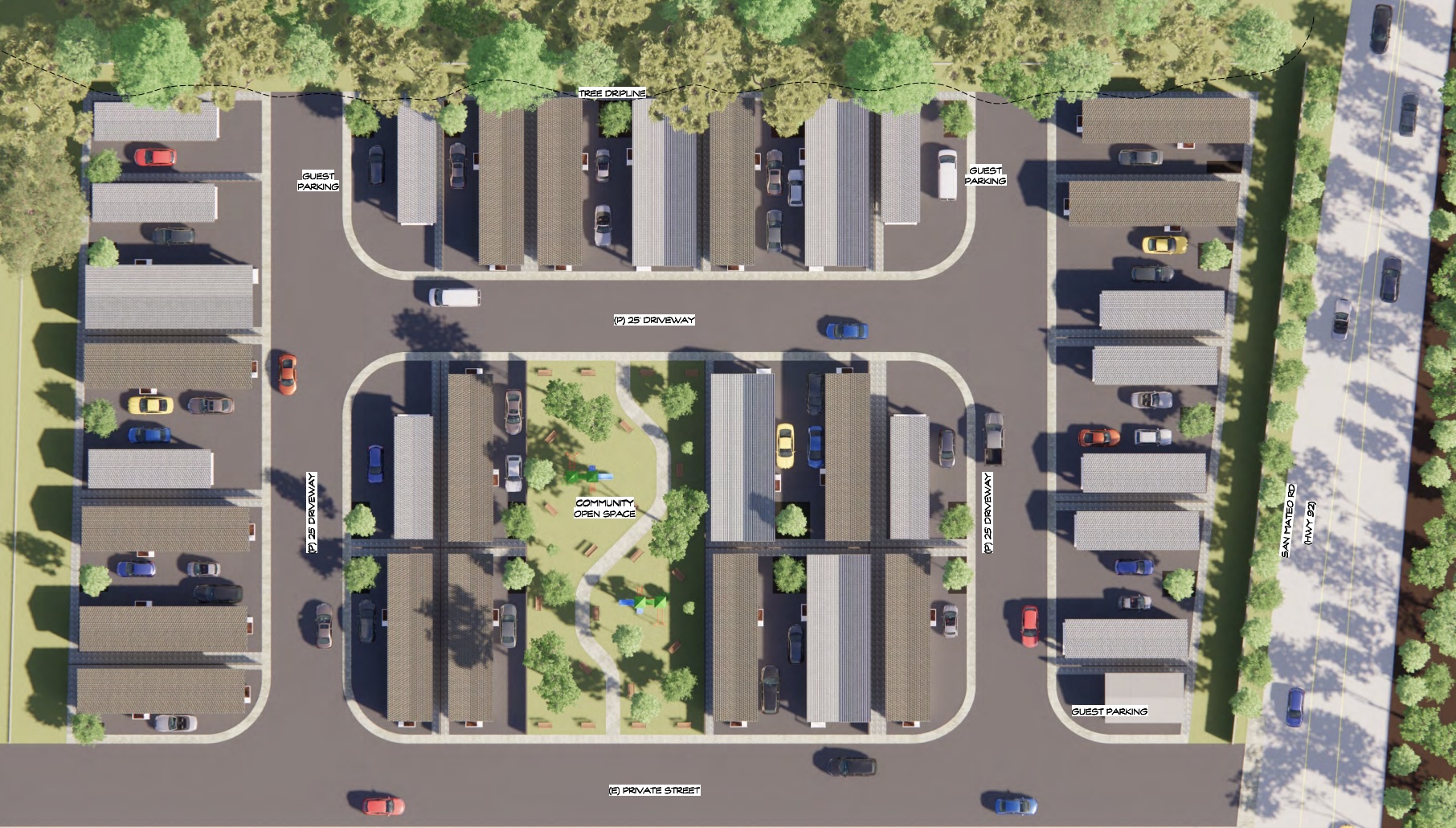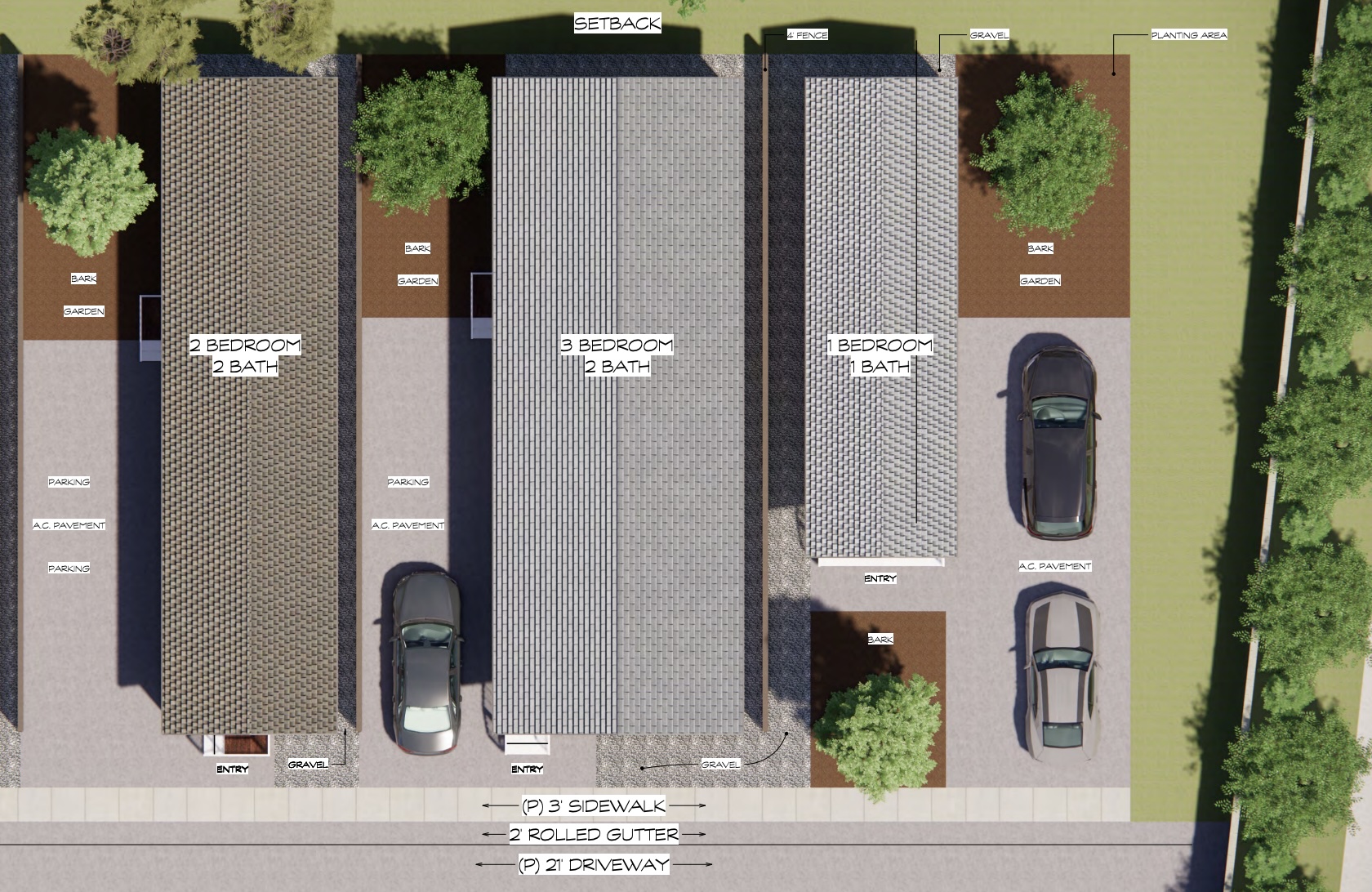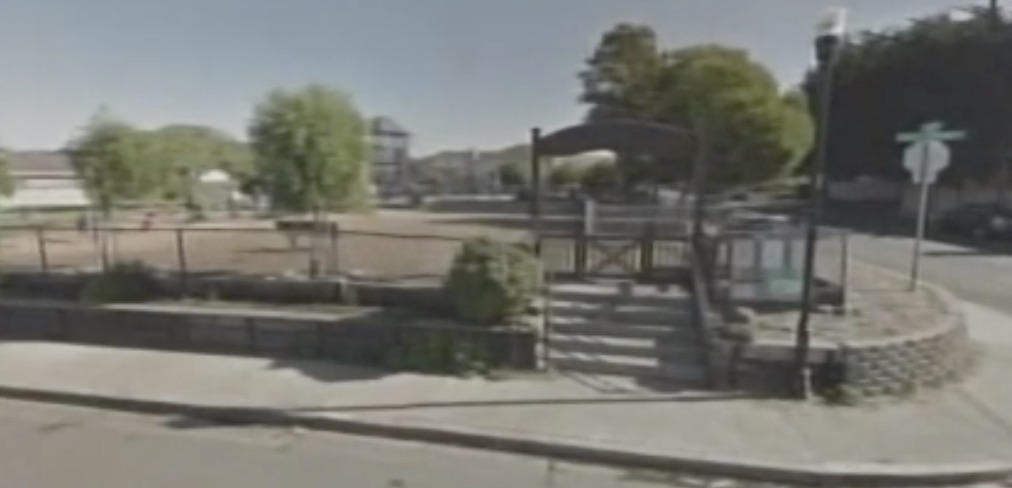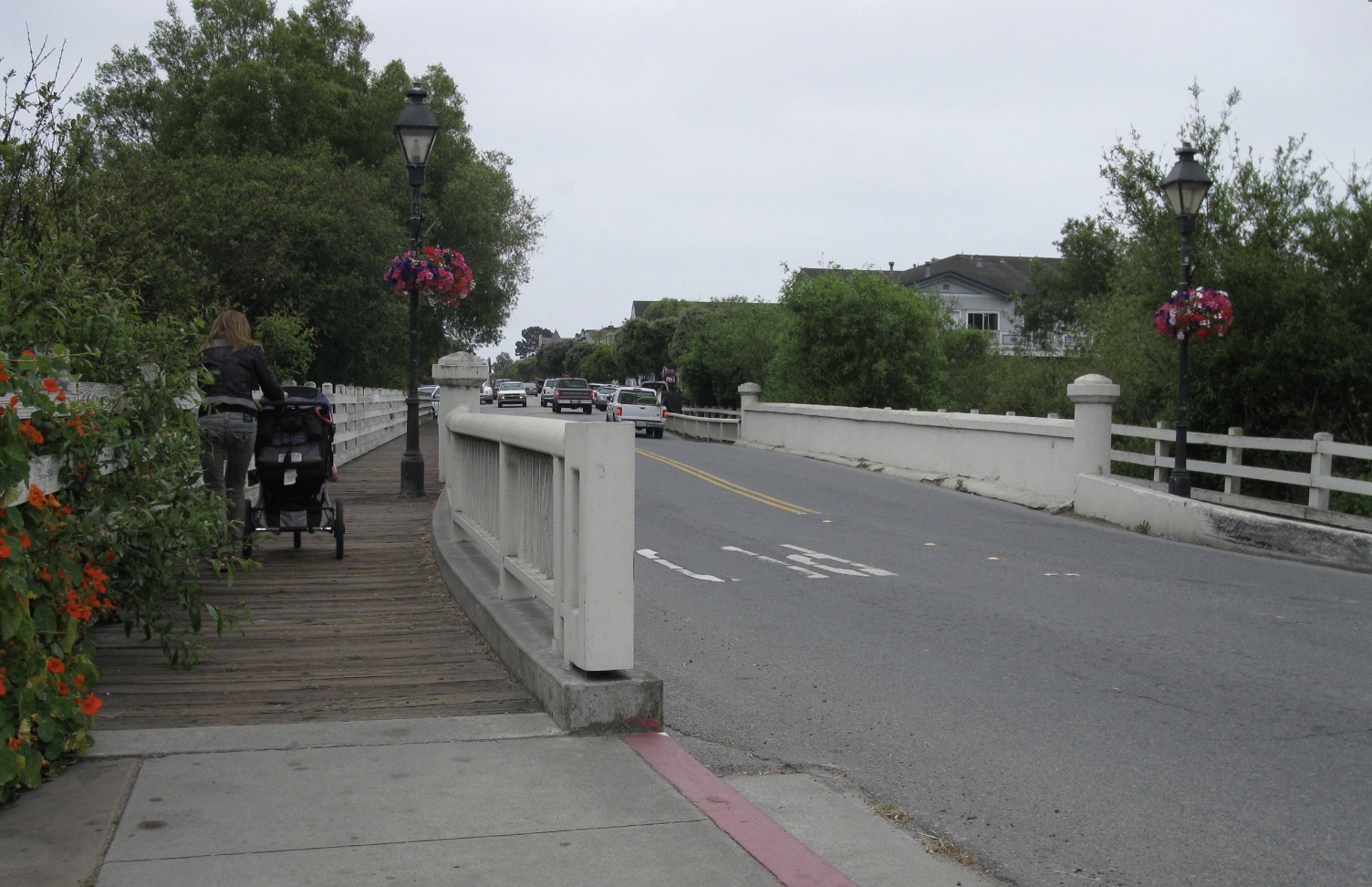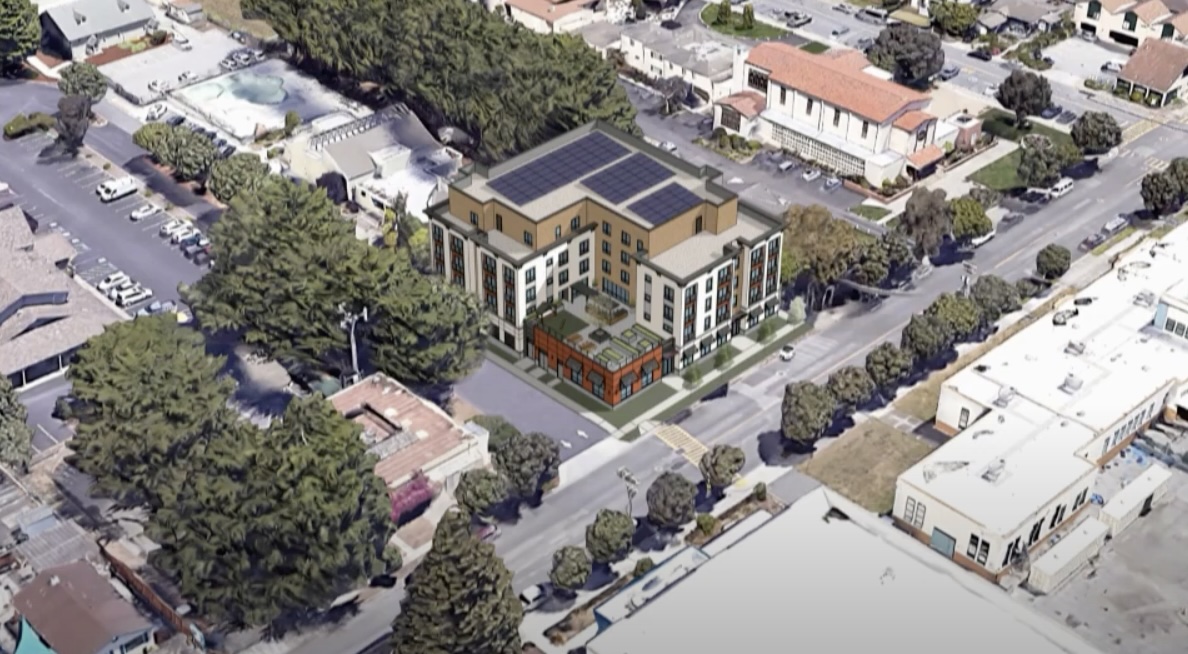|
Getting your Trinity Audio player ready...
|
AGENDA. From the Half Moon Bay Architectural Advisory Committee meeting on Thursday, May 9th, 2024.
Date: May 9, 2024
To: Architectural Advisory Committee Members
From: Scott Phillips, Senior Planner
Subject: 249 San Mateo Road Hilltop Mobile Home Park Expansion– Site and Frontage Improvements, PDP-23-055
Project Description
The proposal includes the expansion of the Hilltop Mobile Home Park on the north side of Highway 92 to the east, adding approximately 1.9 acres to the park area and 32 new mobile home spaces, common access ways, and common open space. Construction will require extensive grading, drainage improvements, retaining walls, frontage improvements sound walls, fences, landscaping, and modifications to the signage.
Applicable Development Standards: The site and the existing mobile home park parcels are designated as Mobile Home Park on the Local Coastal Land Use Plan Map (LUP). The previous LUP designation was industrial, which still applies to other adjacent parcels under separate ownership. The zoning designation will be updated in the future to be consistent with the Land Use designation. Section 18.17.030 of the Zoning Code provides standards for enlargement, additions to, and alterations of mobile home parks. Current required setbacks for the new mobile homes include 20 feet from the front and rear property lines and 10 feet from the sides. Development standards applicable to the review by the Architectural Advisory Committee (AAC) are primarily related to landscaping, walls, and frontage improvements and include the following zoning code requirements:
Roads and Vehicular Access
All mobile home spaces shall be served from internal private roadways and there shall be no direct vehicular access from a mobile home space to a public street or alley. Internal roads shall have clear and unobstructed access to a public street or highway.
Pedestrian Access
Walkways shall be provided throughout the mobile home park to provide safe and convenient pedestrian access to amenities, open space areas, and public roadways. Walkways shall comply with applicable accessibility standards but in no case shall be less than three feet in width. Walkways shall be paved and separate from roadways and driveways for automobiles.
Landscaping
A landscaping plan and landscape maintenance plan for the setback areas from the property perimeter of the mobile home park shall be submitted for consideration with each permit application for the development or expansion of a mobile home park. Landscaping shall be used as a buffer between mobile home spaces and adjacent properties. Service areas and outdoor storage areas shall be screened from view from public streets.
Invasive Exotic Plants
No plant species listed as problematic and/or invasive by the California Native Plant Society, the California Invasive Plant Council, or as may be identified from time to time by the state of California shall be employed in any landscaping in the mobile home park. No plant species listed as a noxious weed by the state of California or the U.S. federal government shall be utilized. Only native plants of local stock and/or drought-tolerant noninvasive plants shall be used for landscaping.
Signs
One non-illuminated or indirectly illuminated detached monument sign, identifying the name of the mobile home park, shall be permitted. Such sign shall be constructed of natural material such as wood and shall not exceed a height of four feet or an area of sixteen square feet. Any such sign shall be integrated into the landscape design.
Garbage and Refuse Disposal and Recycling
Mobile home parks shall be required to use garbage collection and recycling services. Central collection containers shall be provided at convenient locations within decorative fenced or walled enclosures.
Lighting
Lighting shall be the minimum necessary to illuminate the internal roads without adverse impact on adjacent properties. Light fixtures shall be the minimum height needed for public safety, but shall not exceed fifteen feet in height, and shall be shielded to downcast light to prevent glare on adjacent properties.
Underground Utilities
In development of new and expansion of existing mobile home parks, all new electrical, telephone, cable TV, and similar distribution lines providing direct service to the development, including individual spaces, shall be installed underground.
Visual Resource Requirements
The site is within the Town Boulevard scenic corridor and a designated visual resource area. The most applicable LUP policies include:
9-12. Town Boulevard Scenic Corridor. Require that new development in close proximity to or easily visible from the Town Boulevard scenic corridor, including Highways 1 and 92:
a. Protects views of visual resource areas as seen from the Town Boulevard, including views to the ocean, upland slopes (i.e. minimizes intrusions into the ridgeline), and the historic Johnston House; and
b. Incorporates design standards such as screening of commercial parking areasand landscaping provisions; and
c. Is visually compatible with the surrounding land and development.
9-13. Highway 1 and 92 Frontages. Improve the appearance of the Highway 1 and 92 frontages as properties redevelop through the following means:
a. Establish build-to lines to frame and define the transportation corridors.
b. Reduce visual clutter byconsolidating utilities, phasing out monument signs, and requiring permanent maintenance of frontage landscaping.
Review
The Community Development Director is seeking the AAC’s input with respect to the proposed site design, walls, common open space, landscaping, and new signage. A summary of the key improvements applicable to the AAC review is as follows:
Walls: A new CMU sound wall is proposed along the Highway 92 frontage, similar to the walls that exist within the developed mobile home park. Sheet A0.07 of the plan set is included in Attachment 1. Sheet L1.1 of the plan set identifies the landscaping proposed between the new wall and the front property line. It should be noted that there are currently discrepancies between the Engineering Plan Sheet and the Landscaping Sheet. After receiving input from the AAC, the applicant will be required to resolve plan discrepancies and incorporate recommended landscaping and frontage improvements. Both the proposed wall and frontage landscaping are currently within the 20-foot front yard setback.
In addition to the new wall along the front property line, new retaining walls would be installed along the rear and eastern side of the property. Some of these may be visible from the highway. The new retaining walls would be required to stabilize cut-slopes, after proposed grading and recontouring of the site to accommodate new manufactured homes and ancillary improvements.
Landscaping
Frontage improvements include, walls, landscaping, and irrigation. Additionally, a shared open space area in the center of the site is proposed. The plant palette is included in the landscape plan (Sheet L1.1). Plantings will be drought tolerant and durable. Staff has encouraged the use of coastal natives and provided the proposed plant palette. The proposed landscape maintenance program will be incorporated into the permit conditions of approval, to ensure compliance with requirements of LUP Policies 9-12.b. and 9-13.b.
Signage
An entry sign currently exists at the entrance to the existing mobile home park and is called out on sheets A0.05 and A0.07 of the plan set. Specifics on any new signage has not been provided . Sign details will either be included with plan set revisions or under a separate sign permit. It should be noted that there is also a public service organization sign on the undeveloped southwest frontage of the expansion area that advertises local community service organizations. It is likely that this sign will have to be relocated to accommodate the proposed sound wall and drainage features.
Lighting
New lighting for the expanded mobile home park was excluded from the current plan set. Lighting information will be requested for future submittals. Feedback on lighting from the AAC is encouraged.
NEXT STEPS
Several outstanding items on the proposal are still pending. Three key areas requiring additional research that could affect project design include:
1) Use of the 60 ft. wide private shared access easement, shown on the Site Survey;
2) Highway 92 access/egress safety considerations and
3) Effects of noise on residents generated by the highway and adjacent industrial site to the north.
The 60 ft. wide shared easement provides access to other parcels, to the north, that are under different ownership. Currently, the site plan shows the westernmost row of mobile homes encroaching approximately 28 ft. into the easement. Additional title research is required to determine the current status of the easement and what rights the applicant may have to develop land within the easement.
The project plans and traffic study have been forwarded to Caltrans for traffic safety review. The City is also in the process of hiring an acoustical sound engineer to assess potential noise effects on residents and to recommend appropriate design features to ensure compliance with the General Plan Noise Element and City Noise Ordinance.
The AAC’s input will be forwarded to the applicant to consider when revising the plans. If the suggestions and recommendations made by the AAC have reasonably been addressed and all other outstanding issues have been resolved, the proposal will be scheduled for review by the Planning Commission.
Hilltop Plans
[pdf-embedder url=”https://www.coastsidebuzz.com/wp-content/uploads/2024/06/Hilltop-Plan-Set-Planning.pdf” title=”Hilltop – Plan Set – Planning”]
The AAC meets the Second Thursday of every month at 9:00AM. Location: South Day Room; Ted Adcock Community Center The AAC consists of three members with professional experience in design and/or construction. The current AAC members include the following:
- Chad Hooker
- Linda Poncini
- Steve Kikuchi
For additional information, please contact the AAC staff liaison:
AAC Staff Liaison:
Scott Phillips, Senior Planner
sphillips@hmbcity.com
Phone: 650-726-8299
