|
Getting your Trinity Audio player ready...
|
VIDEO and POWERPOINT.
BACKGROUND INFORMATION
On January 16, 2020, the Governing Board approved Phase II of the Facilities Master Plan. The Facilities Master Plan for the new bond program, Measure M Implementation Plan, is being developed by Quattrocchi Kwok Architects (QKA) Architects. The plan was divided into two phases, the first to study the elementary schools and the second to develop the full plan.
REPORT/PROPOSAL
Quattrocchi Kwok Architects have performed their study at El Granada Elementary and Farallone View Elementary Schools and have developed a Facilities Master Plan for these schools. Tonight’s presentation will present that overarching vision based on school community input, and next steps will include going back to those school communities to develop priorities for work that can be achieved with current bond funding.
Watch the Whole Presentation
Powerpoint Presentation from 5/27/2020 CUSD Board Meeting
Facility Assessment F a r a l l o n e V i e w
- Security & Fencing
- Approach & Wayfinding
- Accessibility
- Building Age & Weather Damage
- Storage Concerns
- Office Space
- Finish Upgrades
- Intercom & Telephone
- Plumbing Leaks
Probable Costs – Farallone View
Below is a summary of the projected Project Cost for the alterations and additions identified in the Facilities Master Plan. Included below are all contractor costs, contingencies including design and change orders, escalation to a future year of construction, and all non-construction or Soft Costs. See Master Plan Appendix B for complete estimate detail.
DESCRIPTION AREA (SF) $/SF TOTAL
1. ADMIN/KINDER 10,000 sq.ft., 580.66 $/sq./ft: $5,806,564
2. LIBRARY/STUDENT UNION 5,300 629.31 $/sq/ft: $3,335,344
3. 2 –STORY CLASSROOM BUILDING (16) 25,173 806.45 $/sq/ft: $20,300,351 ~ Includes demo of existing
4. MULTI-PURPOSE/GYM 7,575 914.01 $/sq/ft: $6,923,630 ~ Includes demo of existing
5. COVERED OUTDOOR AREA $534,461
6. SITE WORK $6,206,048
TOTAL CONSTRUCTION COSTS $43,106,398
FARALLONE VIEW GRAND TOTAL INCLUDING SOFT COSTS $56,038,318
SOFT COST ALLOWANCE – 30% of construction $12,931,919
Includes Change Orders, DSA, Design, Inspection, Testing, etc.
Facility Assessment E l G r a n a d a
- Security & Fencing
- Approach & Wayfinding
- Accessibility
- Building Age & Weather Damage
- Storage Concerns
- Office Space
- Finish Upgrades
- Intercom & Telephone
- Plumbing Leaks
Probable Costs – El Granada
Below is a summary of the projected Project Cost for the alterations and additions identified in the Facilities Master Plan. Included below are all contractor costs, contingencies including design and change orders, escalation to a future year of construction, and all non-construction or Soft Costs. See Master Plan Appendix B for complete estimate detail.
DESCRIPTION AREA (SF) $/SF TOTAL
1. ADMIN & CLASSROOMS 12,375 sq.ft. 558.36 $/sq./ft: $6,909,754 Includes extensions
2. CLASSROOMS (2 KINDER/3 GENERAL) 6,650 sq.ft. 573.34 $/sq./ft: $ 3,812,719 Inc. extensions
3. LIBRARY/ KINDER CLASSROOM BUILDING 7,925sq.ft. 888.23 $/sq./ft: $ 7,039,188 Inc. demo of existing
4. MULTI-PURPOSE/GYM 8,963 856.86 $/sq./ft: $7,679,583 Demo of existing inc in site work
5. CLASSROOM BUILDING (7) 9,263 sq.ft. 896.47$/sq./ft: $8,303,568
6. COVERED OUTDOOR AREA $632,474
7. SITE WORK $5,429,871
TOTAL CONSTRUCTION COSTS $39,807,158
SOFT COST ALLOWANCE – 30% of construction $11,942,147
EL GRANADA GRAND TOTAL INCLUDING SOFT COSTS $51,749,305
Includes Change Orders, DSA, Design, Inspection, Testing, etc.
*Costs exclude new furniture and onsite energy generation such as photovoltaic panels – see Sustainability under Master Planning Goals and Process.

Description and Mission
Meeting, Dates, Agendas, Webinar Link and More…
 The Cabrillo Unified School District is located just south of San Francisco on the beautiful Pacific Coast. The District was established on July 1, 1965 and encompasses an area of approximately 135 square miles. The District currently operates four elementary schools, one intermediate school, one high school, a continuation school, and an adult education program.
The Cabrillo Unified School District is located just south of San Francisco on the beautiful Pacific Coast. The District was established on July 1, 1965 and encompasses an area of approximately 135 square miles. The District currently operates four elementary schools, one intermediate school, one high school, a continuation school, and an adult education program.
The mission of the Cabrillo Unified School District – an exemplary learning community committed to valuing our distinct cultural identities – is to develop critical thinkers and socially responsible citizens who actively participate in their individual learning and development and are fully prepared to embrace their next challenge. We accomplish this by utilizing our unique natural resources and engaging the entire Coastside community and its partners in providing a rich and academically rigorous curriculum in a safe and nurturing environment.
Board Members
KIMBERLY HINES
President
Term: 2016-2020
HinesK@cabrillo.k12.ca.us
LIZET CORTES
Vice President
Term: 2018-2022
CortesL@cabrillo.k12.ca.us
MARY BETH ALEXANDER
Clerk
Term: 2018-2022
AlexanderM@cabrillo.k12.ca.us
FREYA MCCAMANT
Member
Term: 2018-2022
McCamantF@cabrillo.k12.ca.us
SOPHIA LAYNE
Member
Term: 2016-2020
LayneS@cabrillo.k12.ca.us
SEAN MCPHETRIDGE
Superintendent
McPhetridgeS@cabrillo.k12.ca.us
ROSIE ACOSTA
Administrative Assistant to the Superintendent
AcostaR@cabrillo.k12.ca.us
(650) 712-7112
REMOTE LEARNING RESOURCES
Community Resources for Families
Hatch ES | El Granada ES | Farallone View ES | Kings Mountain ES | Cunha | HMBHS | Pilarcitos HS | Los Listos


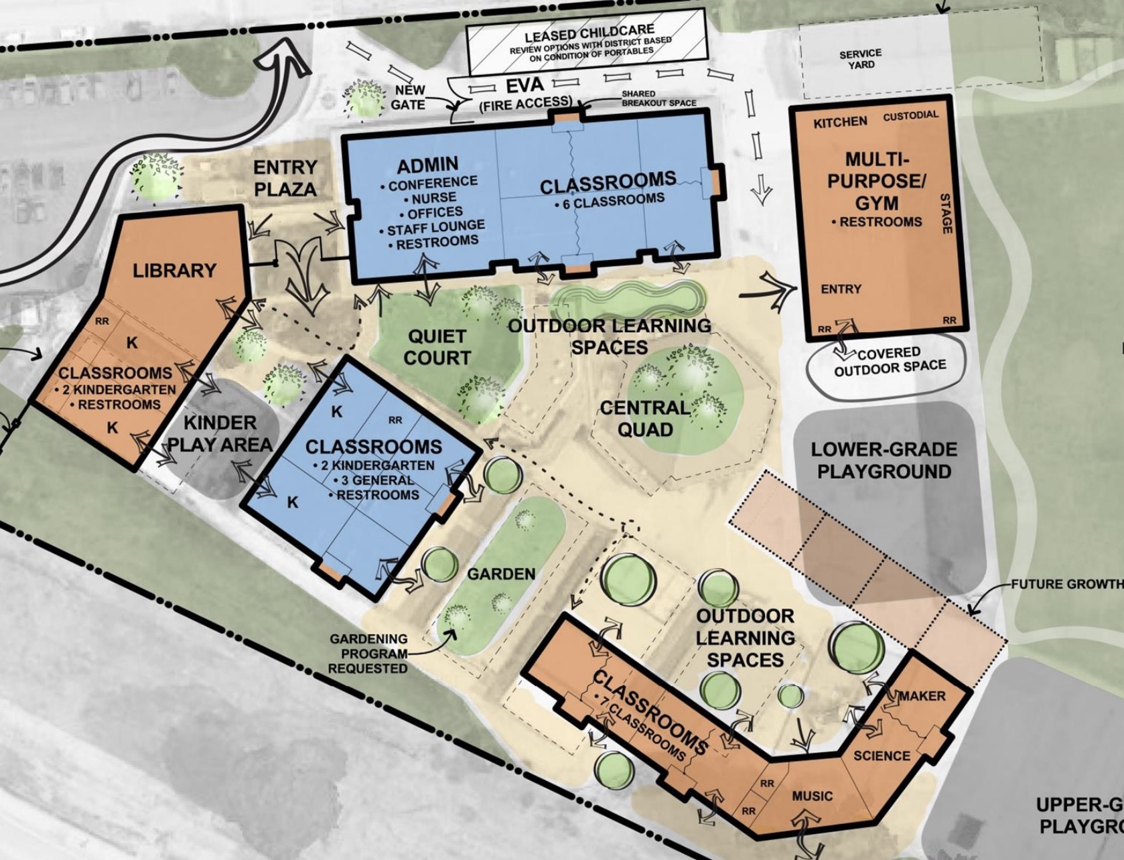
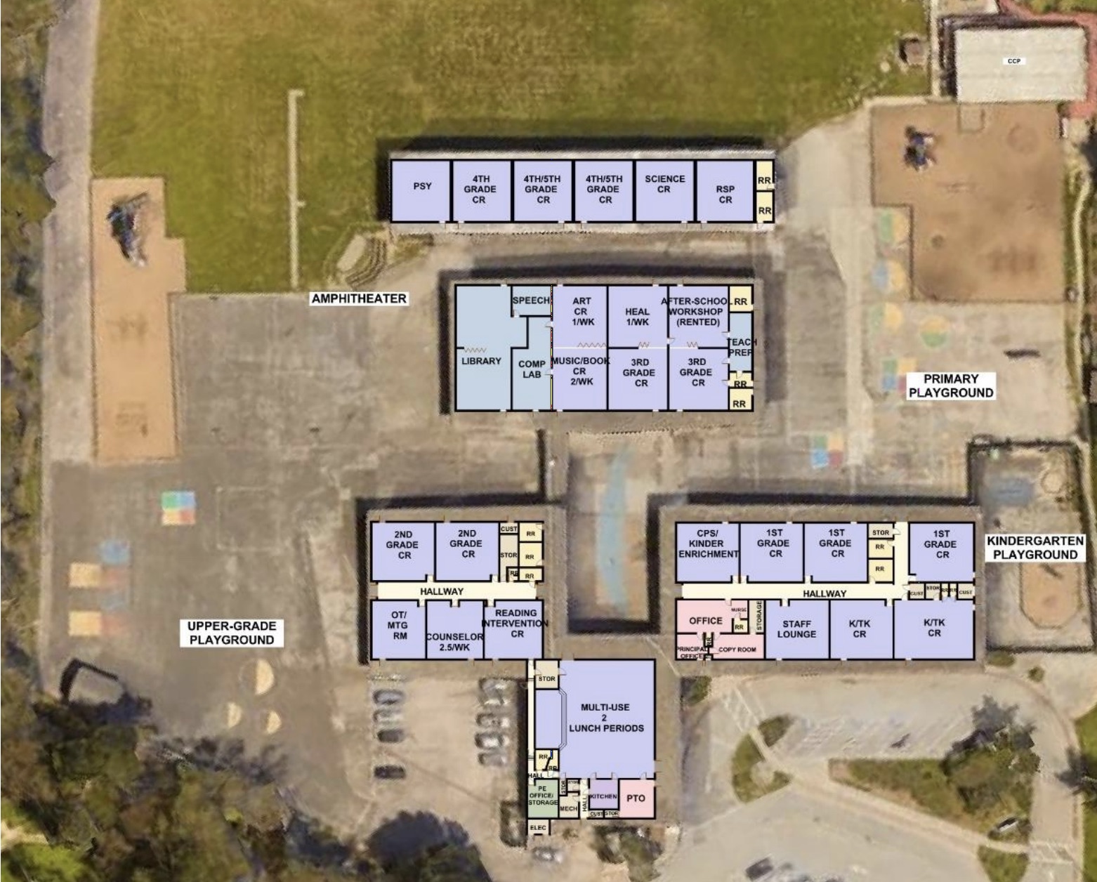
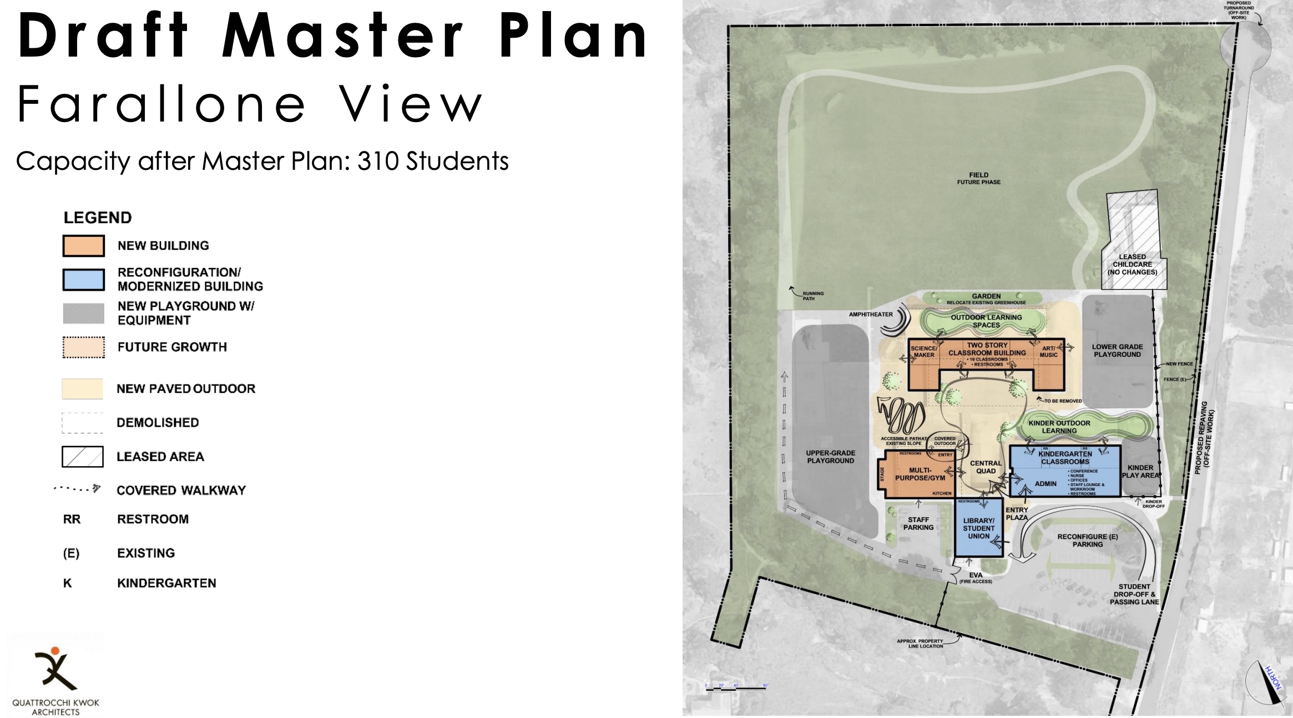
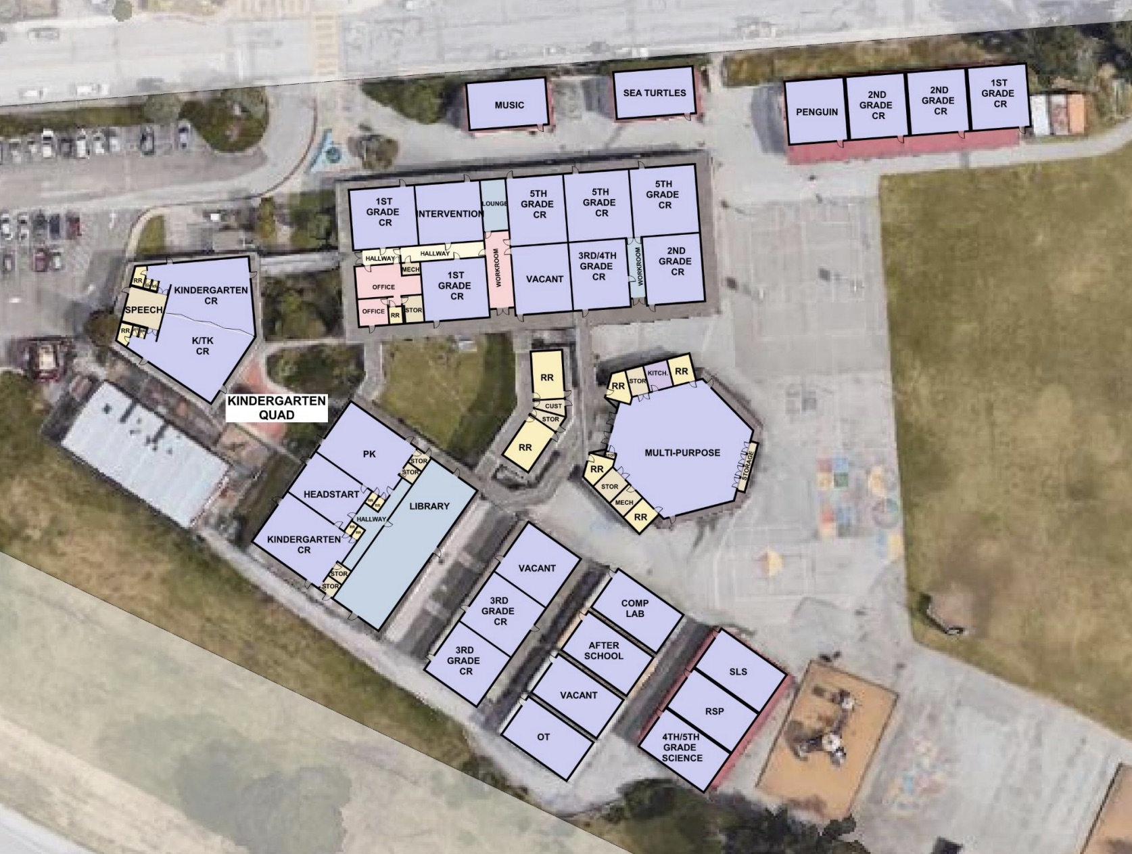
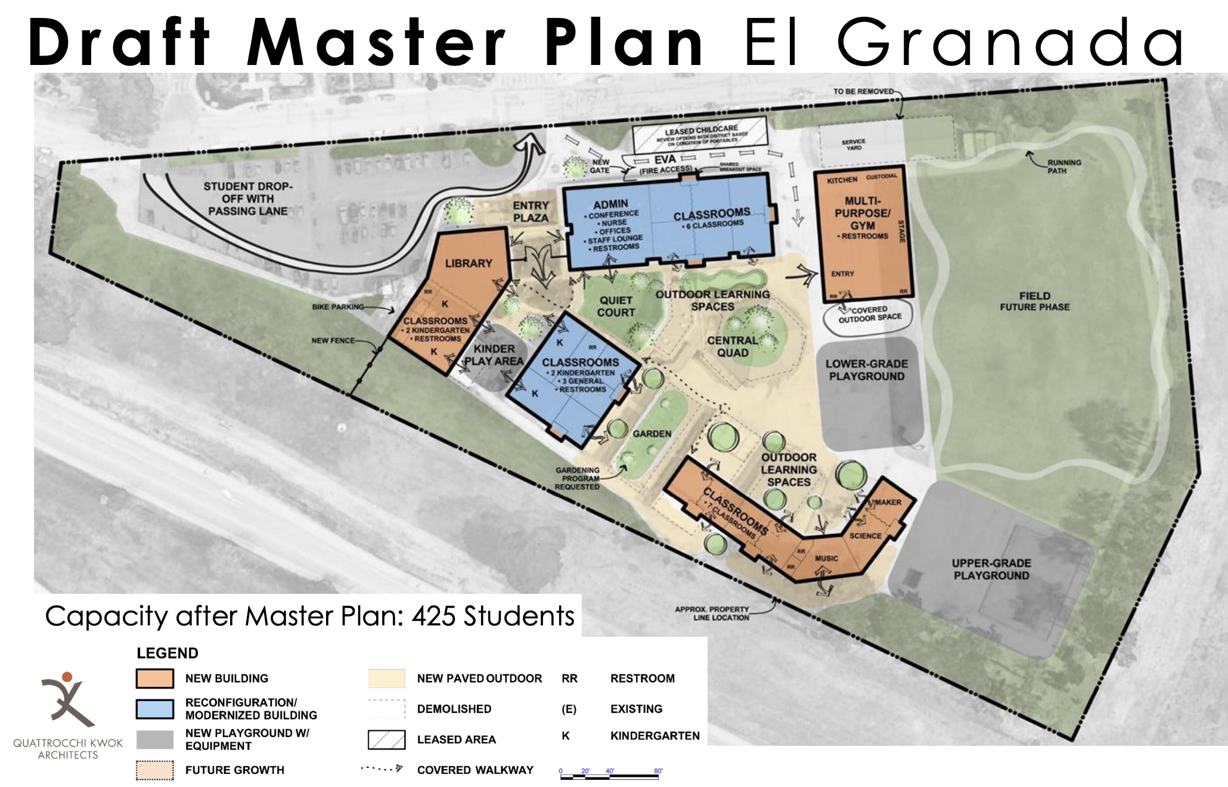

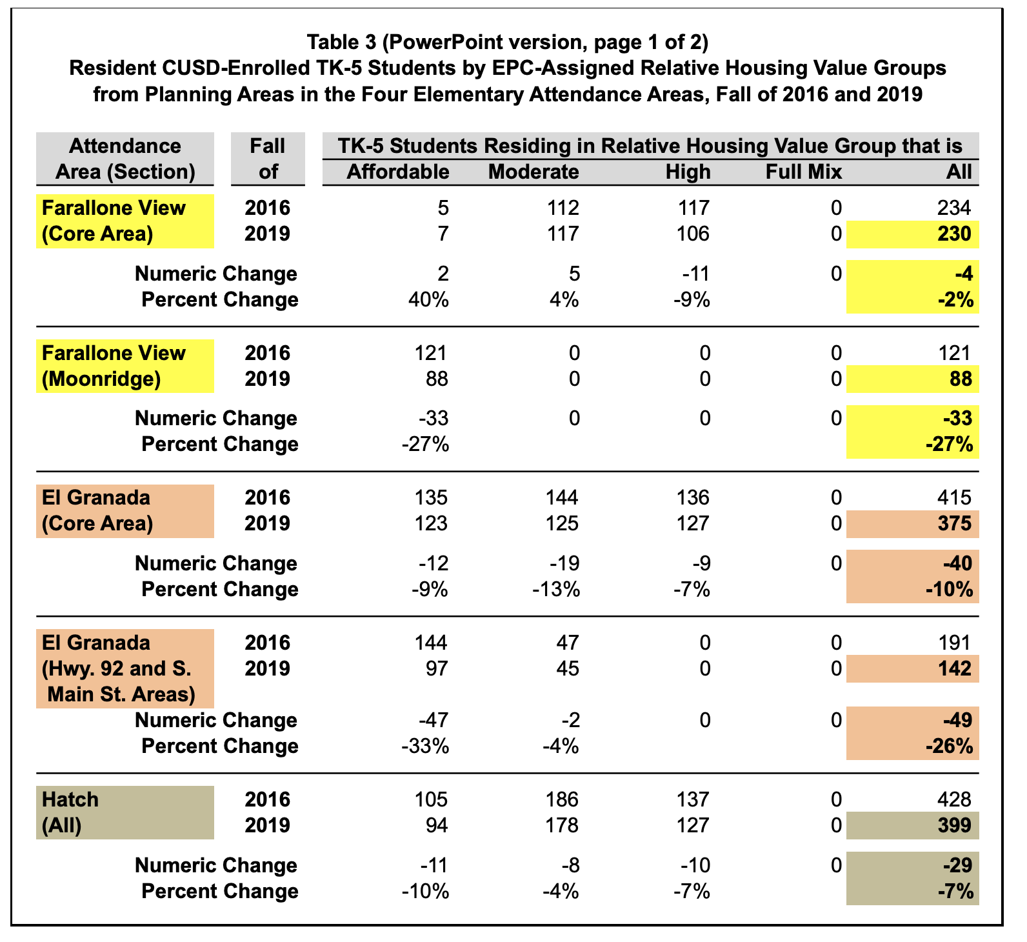
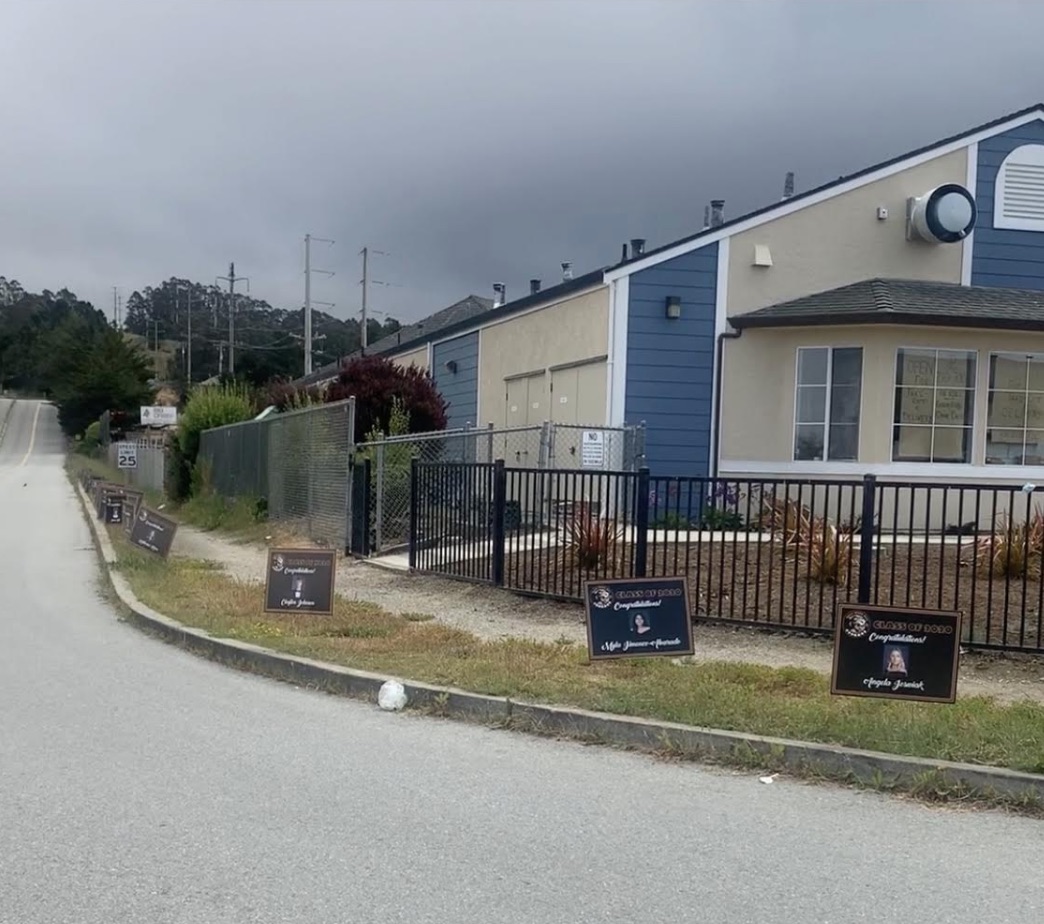
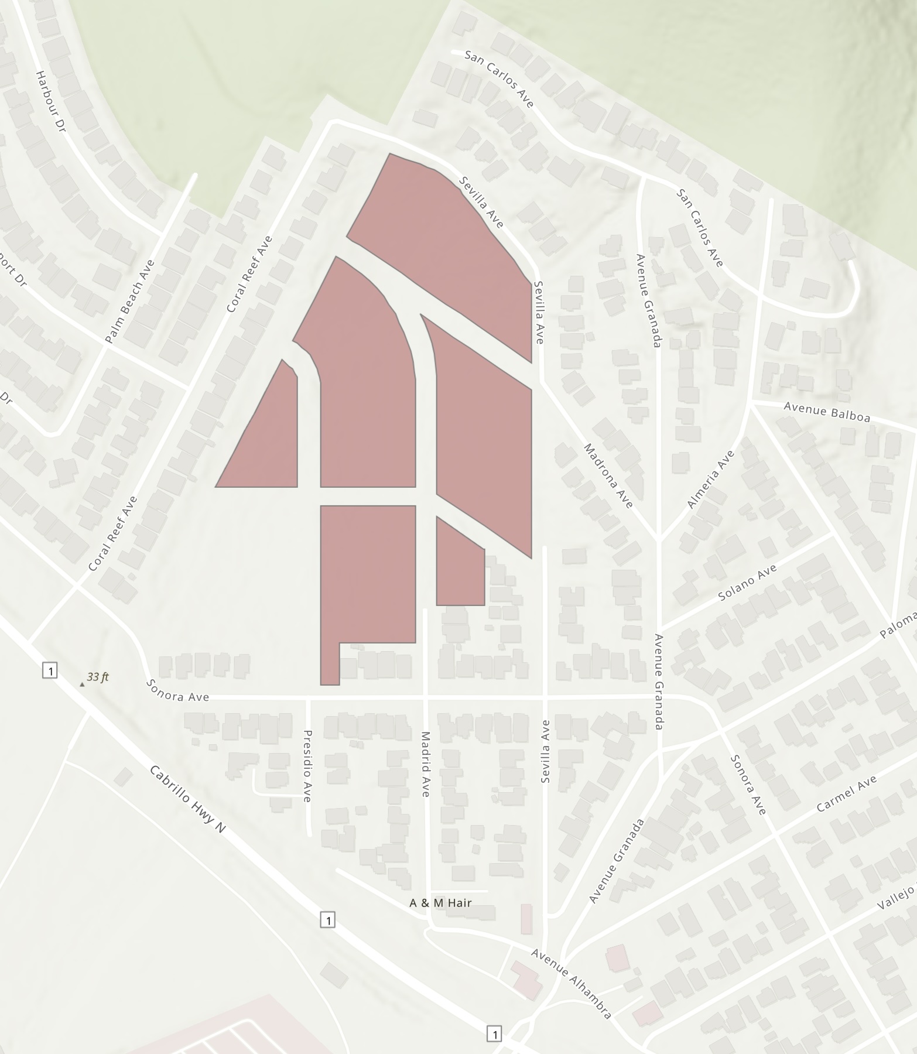
I’m curious when do they hope to begin construction on Farallone View?