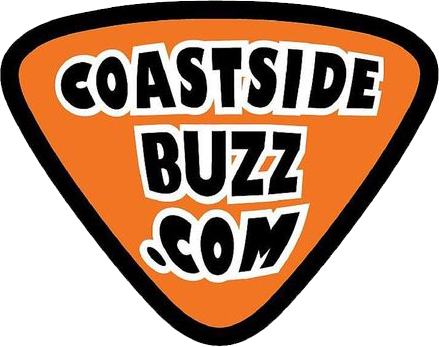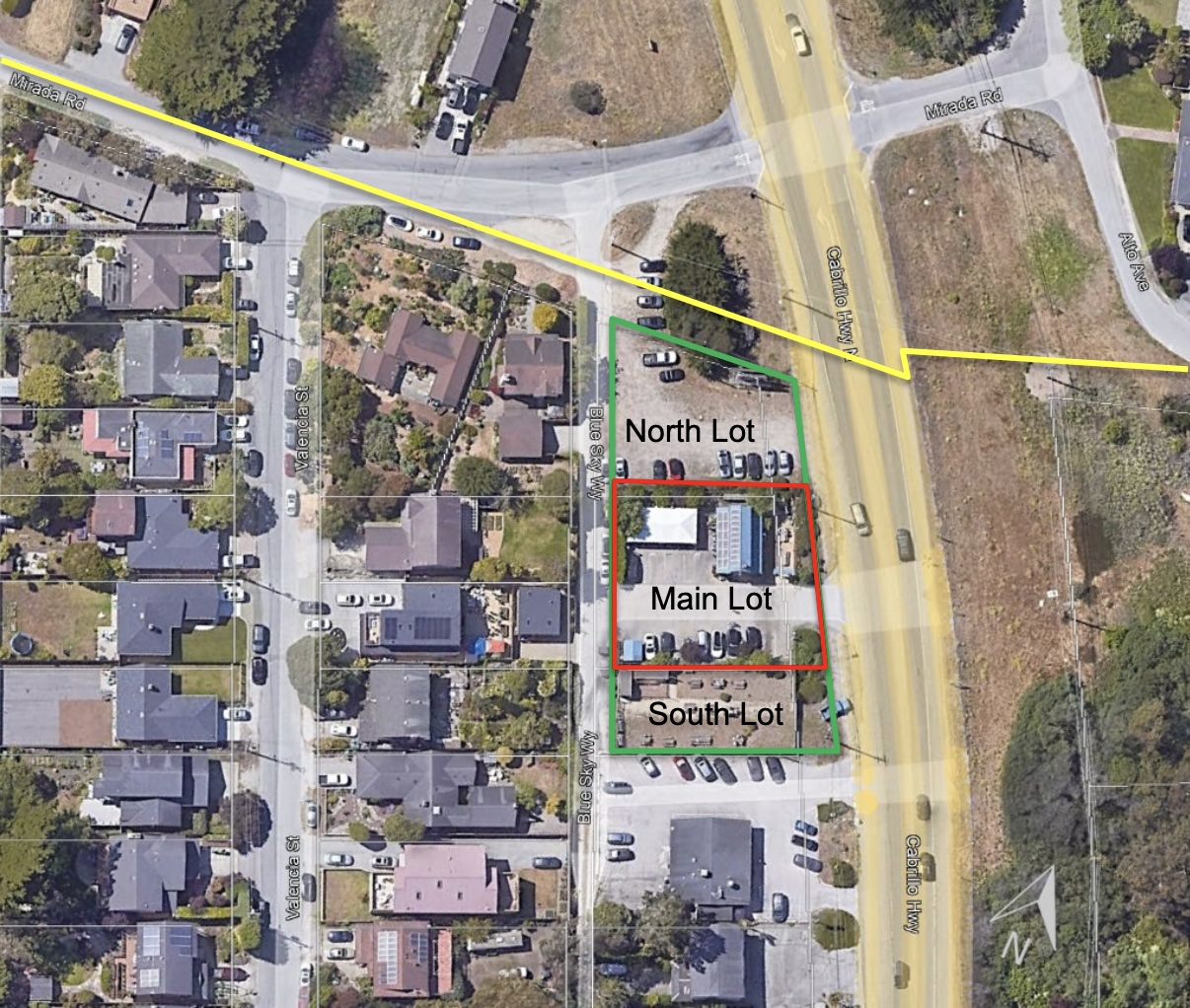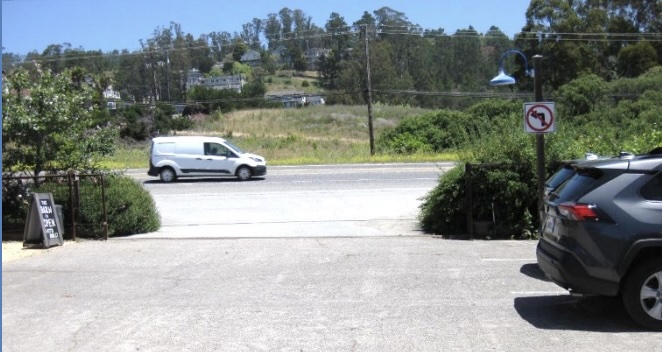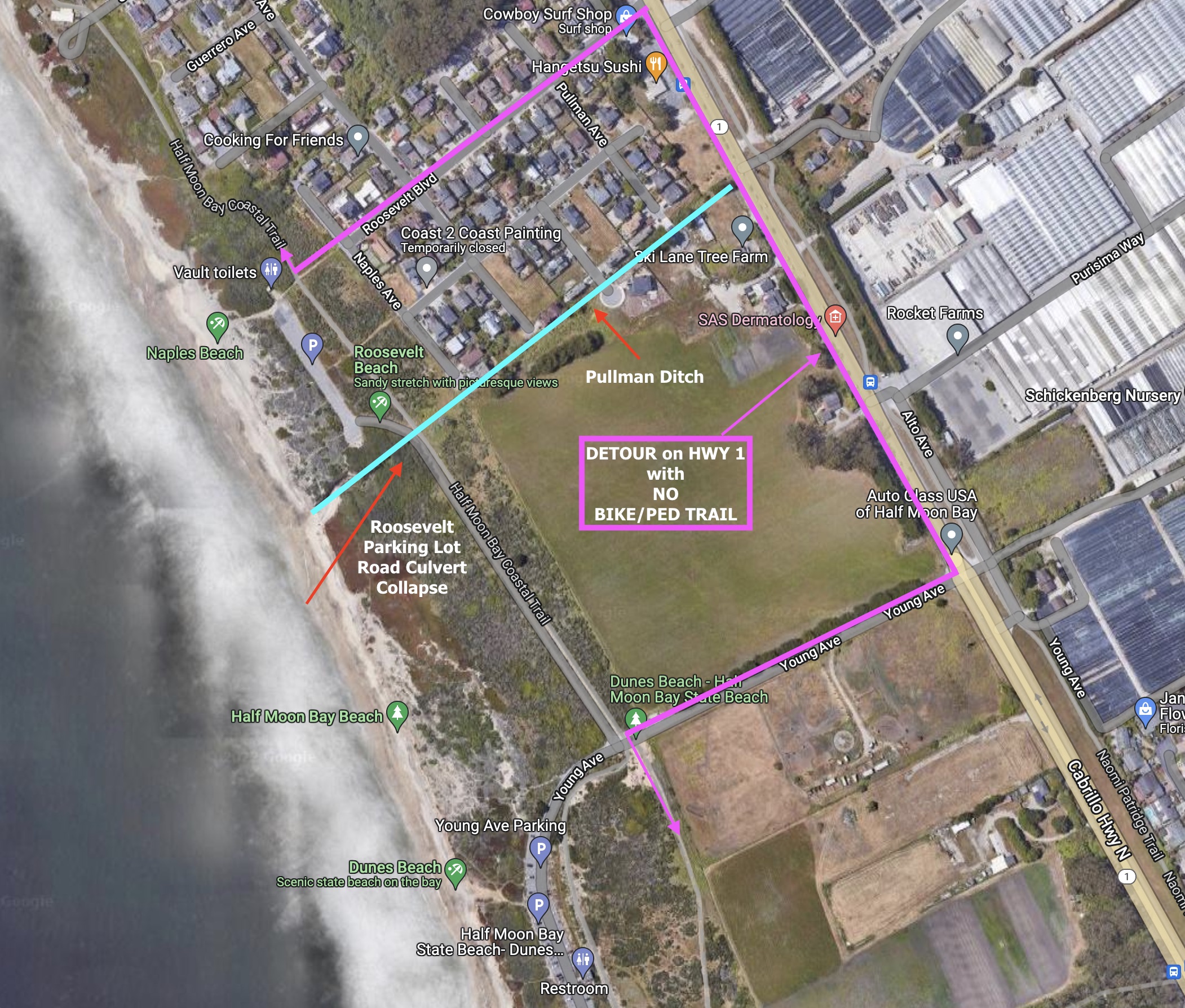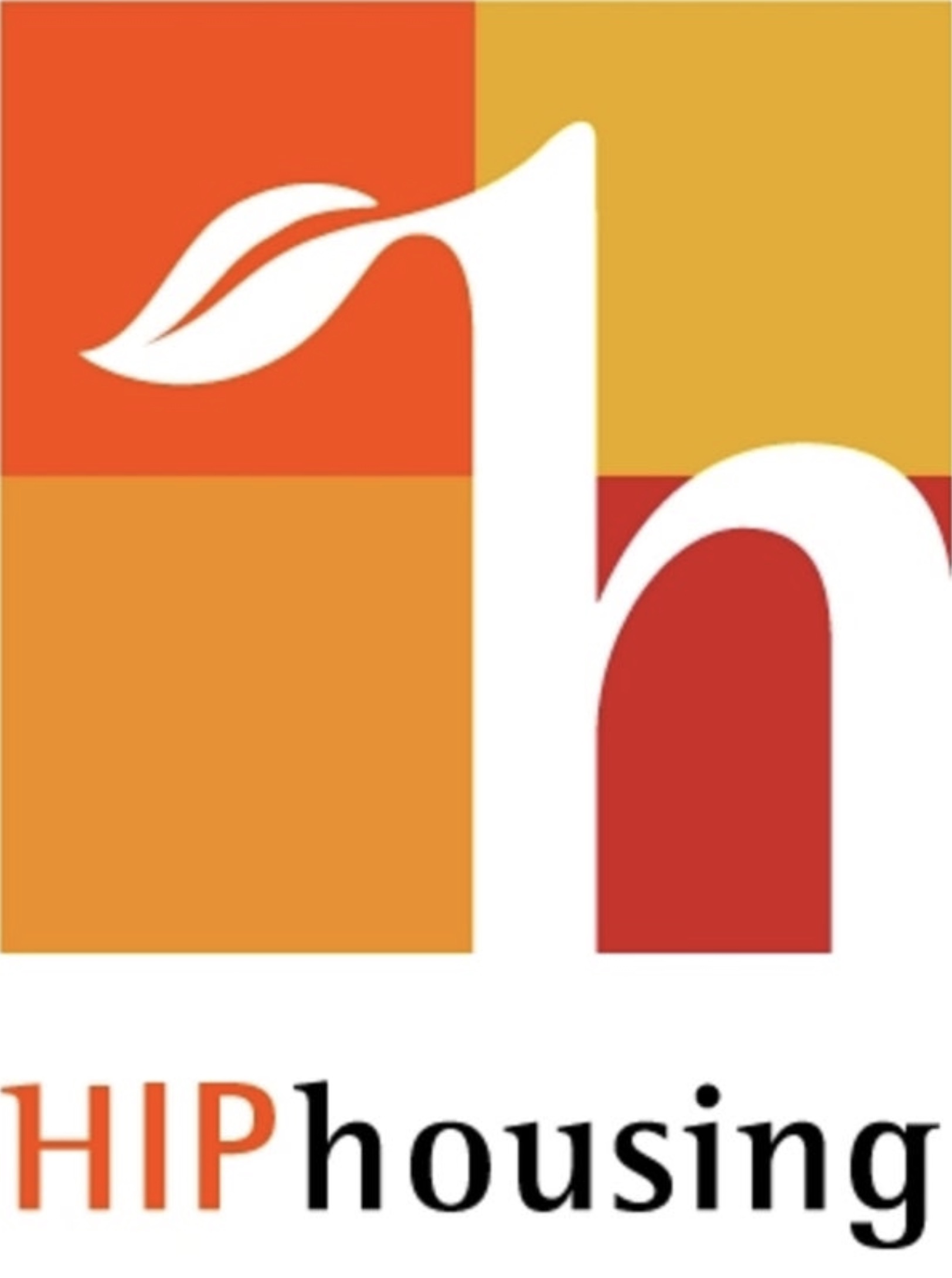|
Getting your Trinity Audio player ready...
|
VIDEO. From the Half Moon Bay Planning Commission meeting on Tuesday, June 11th, 2024 at 7:00pm, as a hybrid meeting. Full Agenda with Staff Report and Attachments.
Note: Commissioner Hernandez motion occurs at 4:36:34 (almost midnight in real time).
Half Moon Bay Planning Commission approves “The Barn” permit, with CEQA exemptions, leaving the applicant and city engineer to design a better solution for a safe exit onto Highway 1, by eliminating left-hand turns and directing people to right turns only, from the “Barn” property.
Caltrans has been repeatedly asked to respond to the safety concerns in this area near Mirada Rd, including the recent accident at Highway 1 and Mirada Road where Joaquin Dominic Jimenez was killed in a motorcycle accident. There has been no response, yet.
Applicant is willing to work with the City and Caltrans. Note that “The Barn” jurisdiction does not include traffic safety onto Highway 1, nor the nearby intersection at Mirada and Hwy 1.
The Caltrans Hwy 1 Multi-Asset Project may offer more visibility for drivers.
Full Staff Report for “The Barn”
By resolution, approve the Coastal Development Permit, Architectural Review, and Use Permit allowing the expansion of the existing restaurant use and improvements at 3068 Cabrillo Highway North for “The Barn,” pursuant to the Findings in Exhibit A and Conditions of Approval in Exhibit B.
Project Description The Barn restaurant is seeking a Coastal Development Permit and Use Permit to allow for expansion of the existing restaurant. The proposed project is for a new use permit that addresses the improvements not covered in the existing use permit issued in 2009. Several commercial buildings would be added to the subject property. Therefore, Architectural Review of the exterior changes described below and shown in the plans has also been requested. The subject property includes three separate lots. The proposed plans are included as Attachment 5 and a letter from the restaurant owners further describing the proposal is included in Attachment 6. Figure 1 identifies the three lots and refers to them as the North Lot, South Lot, and Main Lot, as well as the City boundary in yellow.
