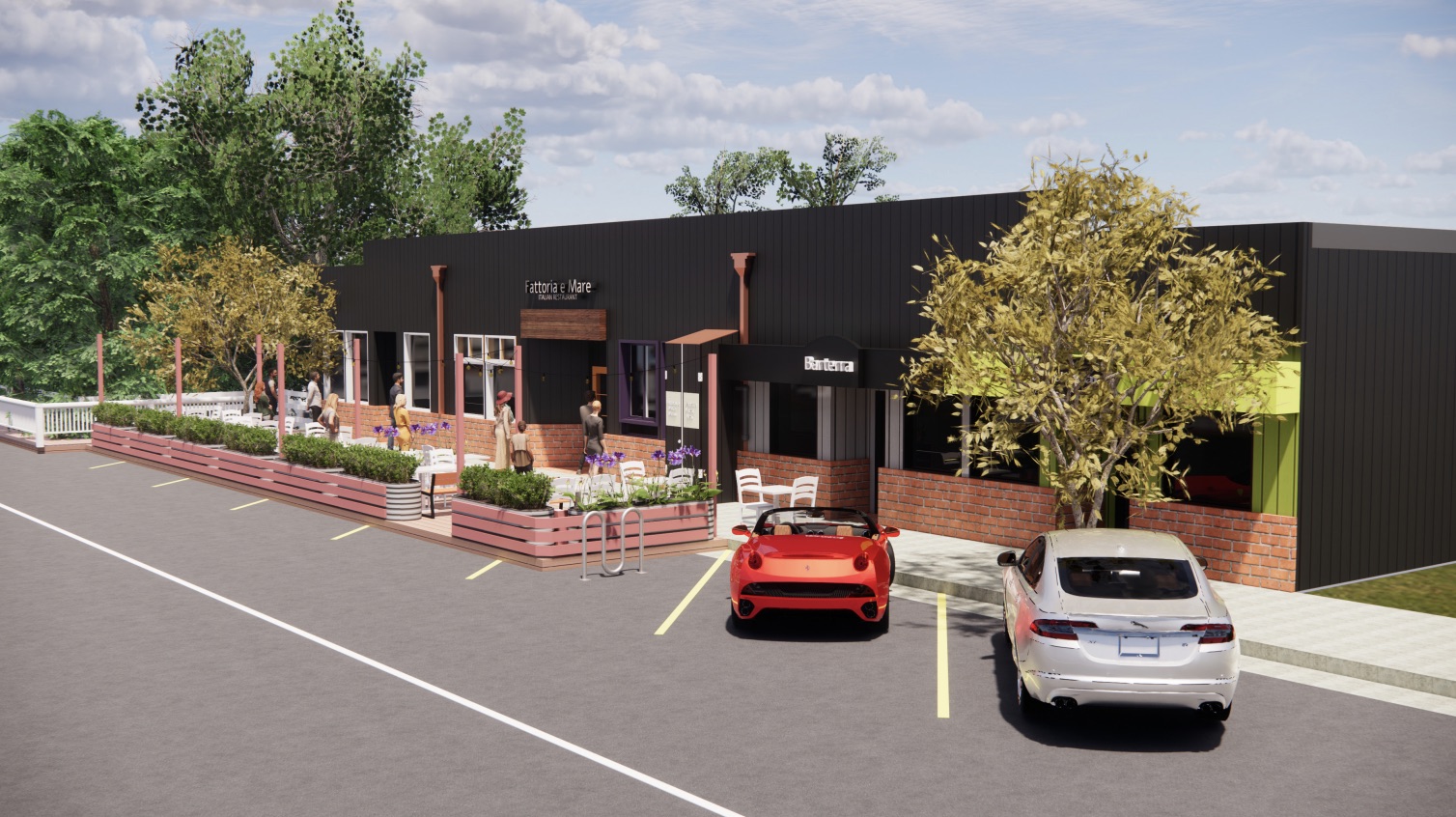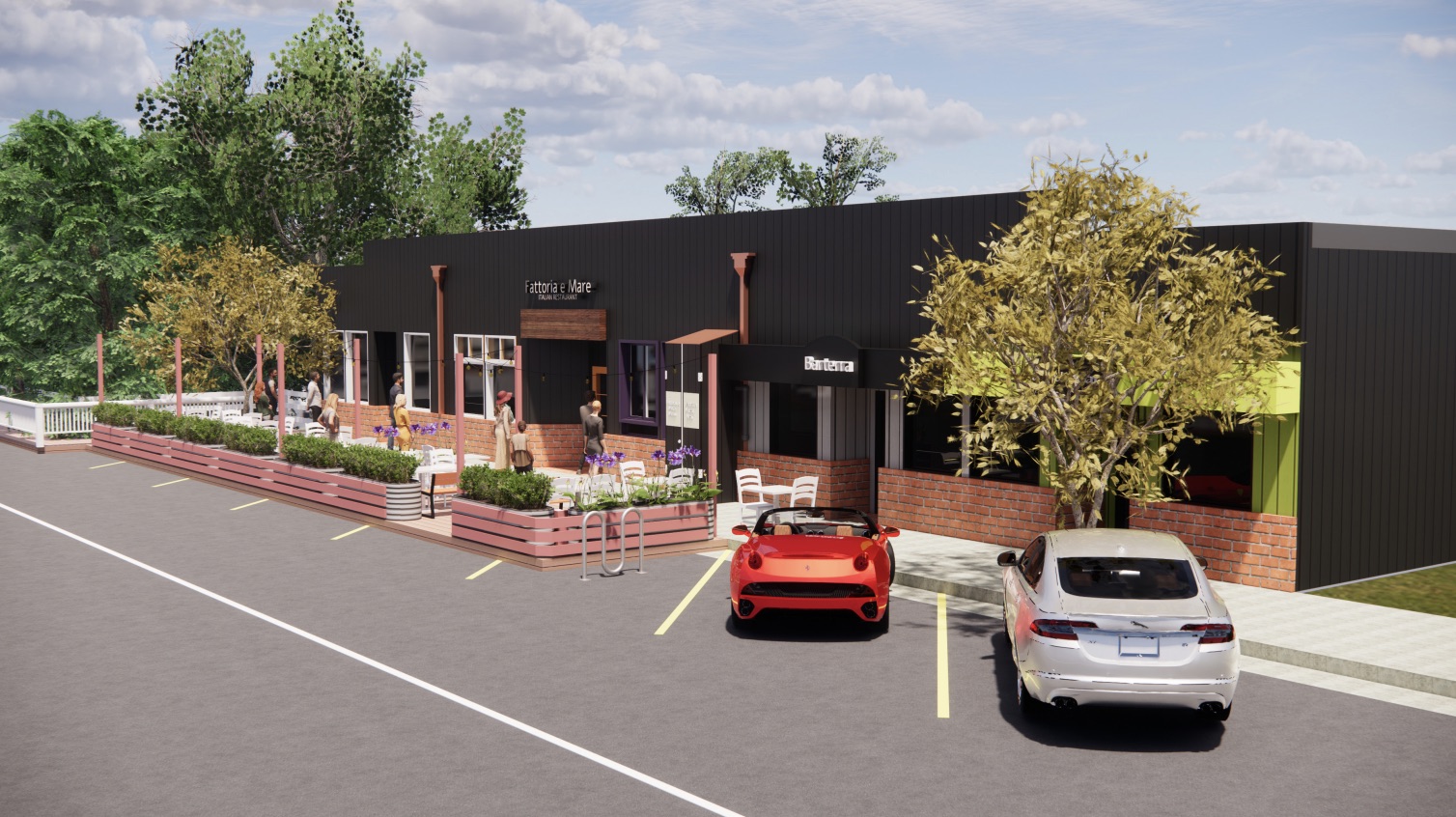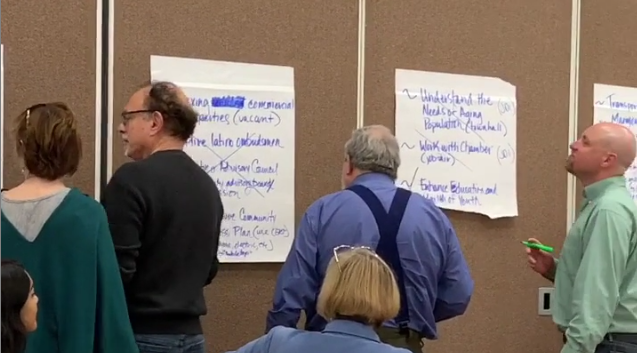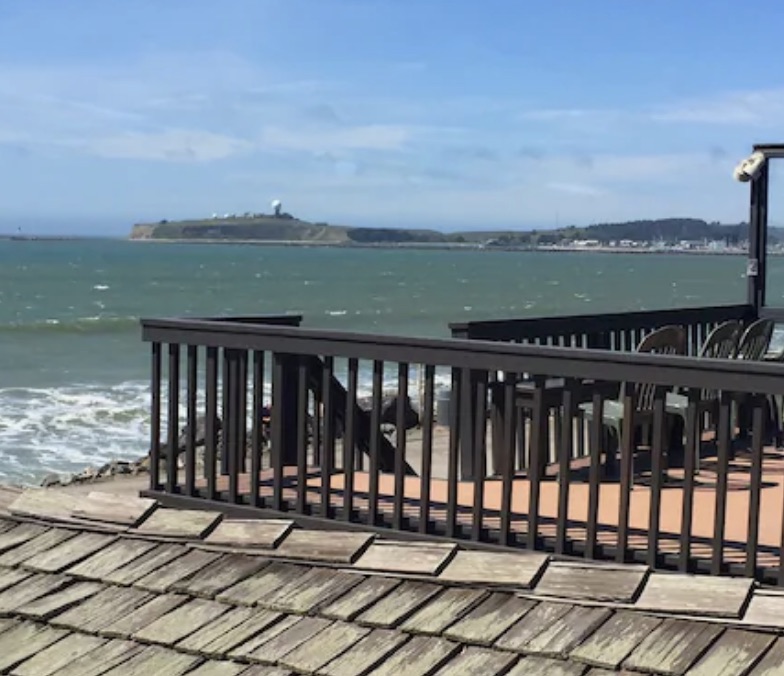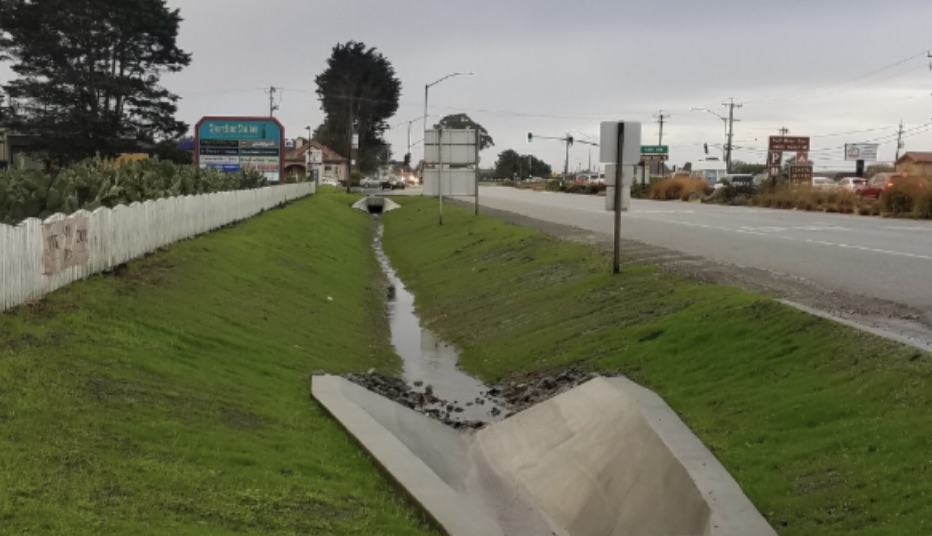|
Getting your Trinity Audio player ready...
|
PLANS.
315 Main Street, New Multi-Tenant Parklet within Five Diagonal Parking Spaces in the Public Right-of-Way, PDP-21-047.
PROJECT DESCRIPTION: The proposal is for a “parklet” consisting of tables, chairs, boardwalk, barricade, and landscaping of approximately 1,000 square feet within five diagonal vehicle parking spaces on Main Street. The improvements are designed to be modular and removable when needed. The western 45 feet of the proposed parklet is shown as a separate removable section that will be removed upon commencement of future construction of Main Street bridge improvements. Several tables are also shown along the sidewalk. The new parklet has been designed to meet accessibility requirements both within the parklet and along the sidewalk.
The primary purpose of the project is to establish high quality sidewalk dinning and socializing space in front of two Downtown businesses, a restaurant and wine tasting bar. The parklet would allow for restaurant and wine bar patrons an outdoor dining space.
In addition to the parklet installation, wood siding would be constructed around the recently installed fire sprinkler riser infrastructure on the front of the commercial building. The siding would match the color and materials of the existing building siding and would reduce the visual prominence of the fire riser. Direct access to the fire riser from the street would be maintained by a walkway aisle, five feet in width, within the parklet design. The design of these improvements have been reviewed by the fire and water districts.
The Full Plans
[pdf-embedder url=”https://www.coastsidebuzz.com/wp-content/uploads/2021/11/ATTACHMENT-1-Fattoria-Barterra-Parklet-1.pdf” title=”ATTACHMENT 1 Fattoria-Barterra-Parklet (1)”]


